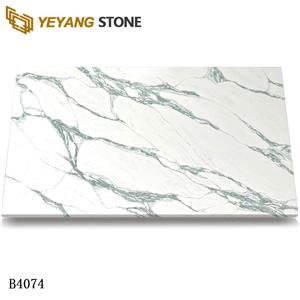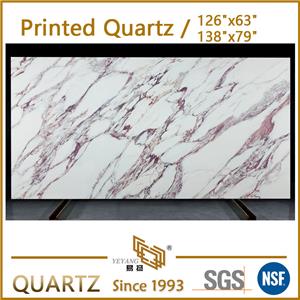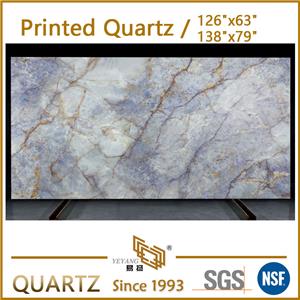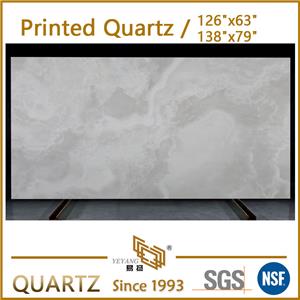How to Design Your Ideal Kitchen Countertop Layout with Quartz Surfaces
In modern home life, kitchen is not only a cooking space, but also a core area for family emotional communication. As the most commonly used work area, the layout design of the kitchen countertop directly affects the overall user experience and spatial aesthetics. How to design a reasonable kitchen countertop layout and match it with a high-performance quartz countertop has become the focus of many families.
6 Most Common Kitchen Countertop Layout
Different kitchen structures are suitable for different kitchen countertop layouts, and each layout form has its unique advantages. A reasonable layout not only improves space utilization, but also maximizes the practicality and decorative effect of the kitchen quartz countertop.
Overall Comparison
| Layout Type | Best For | Space Efficiency | Workflow (Triangle) | Recommended Surface |
|---|---|---|---|---|
| Single Wall | Small kitchens, studios | Moderate | Limited | Bright quartz surface |
| L-Shaped | Medium-sized kitchens | High | Good | Seamless quartz countertop |
| U-Shaped | Larger or busy kitchens | Very High | Excellent | Durable quartz countertop |
| Galley (Parallel) | Narrow or long spaces | High | Efficient | Non-porous quartz surface |
| Island Kitchen | Open-plan kitchens | High | Excellent | Decorative quartz surface |
| Peninsula Kitchen | Compact open kitchens | Moderate to High | Good | Functional quartz surface |
1) Single Wall Kitchen Countertop Layout
All operating areas are distributed along one wall, which is the most compact and common kitchen countertop layout. It is very suitable for small apartments or open kitchen spaces. Single wall kitchens usually have limited operating space. It is recommended to use a light-colored, glossy quartz surface to enhance the brightness, and choose an easy-to-clean quartz countertop to reduce the burden of maintenance. The sink, stove and meal preparation area should be reasonably spaced to avoid crowding.
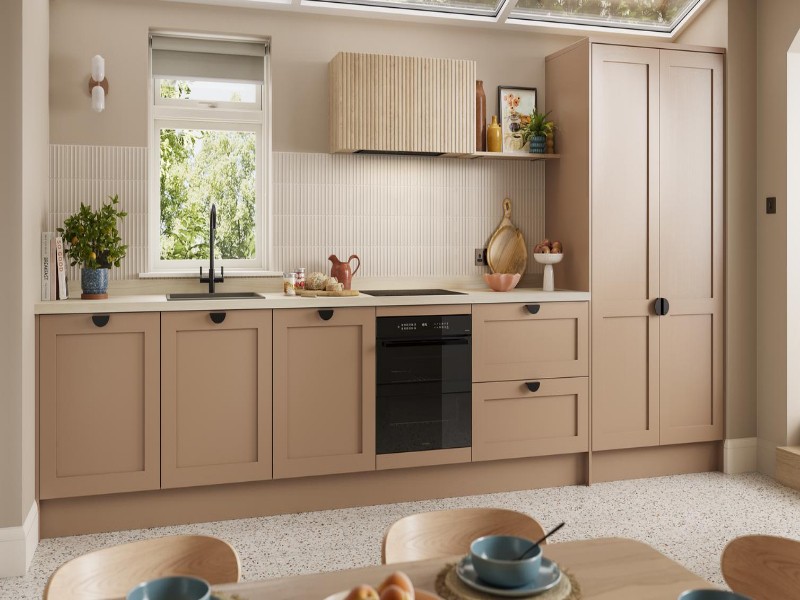
2) L-shaped Kitchen Countertop Layout
The L-shaped structure formed between two adjacent walls is a highly flexible kitchen countertop layout suitable for medium-sized kitchens. The advantage is that the flow is smooth and the preparation area and storage area can be freely set. The corner area can use a customized quartz surface to achieve a seamless transition and enhance the overall aesthetics.
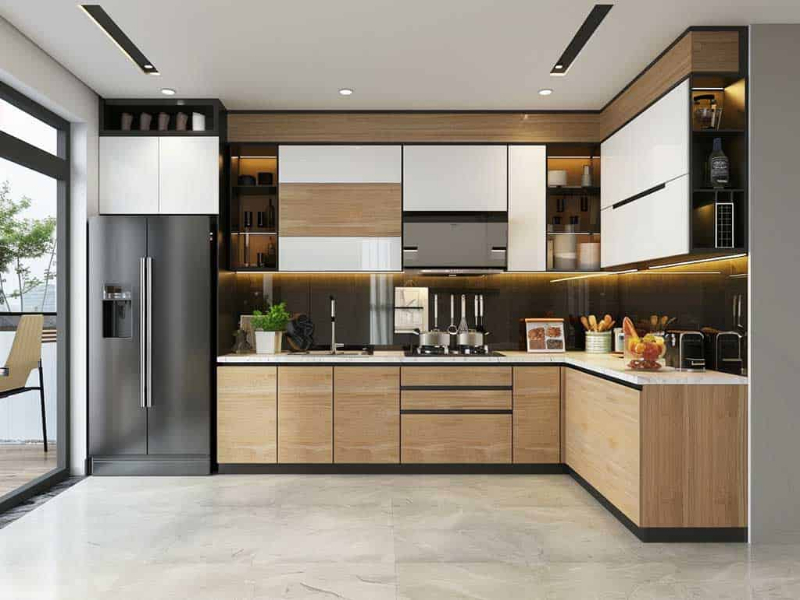
3) U-shaped Kitchen Countertop Layout
The kitchen countertop layout surrounded by three walls provides a large operation and storage space. For families who cook frequently, the U-shaped layout with a durable quartz countertop is an ideal choice. The space is large and the work area can be freely set to effectively improve efficiency.
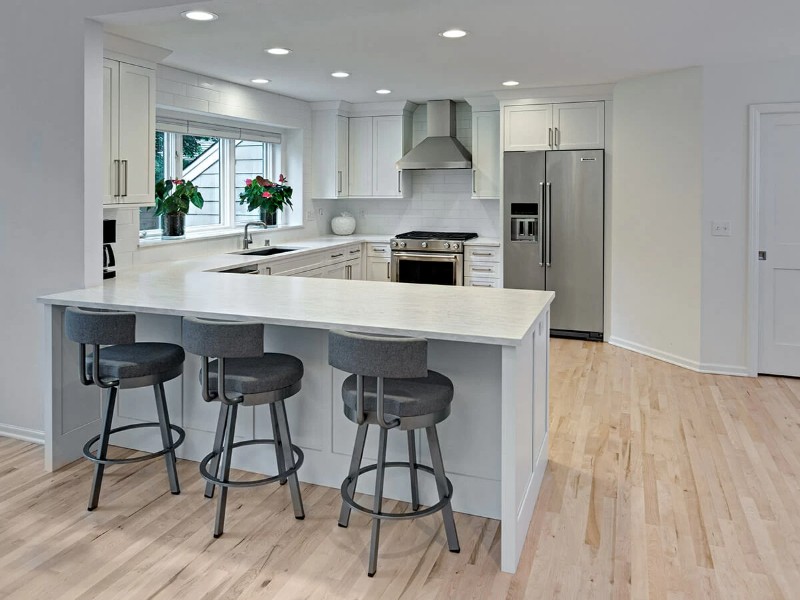
4) Galley Kitchen Countertop Layout
The countertop layout with two parallel sides and an aisle in the middle is a kitchen countertop layout with clear functions. It is suitable for narrow kitchens or families who focus on division of labor. It is recommended to set the key operation area on one side and match it with a high-strength quartz surface to ensure durability under high-frequency use.
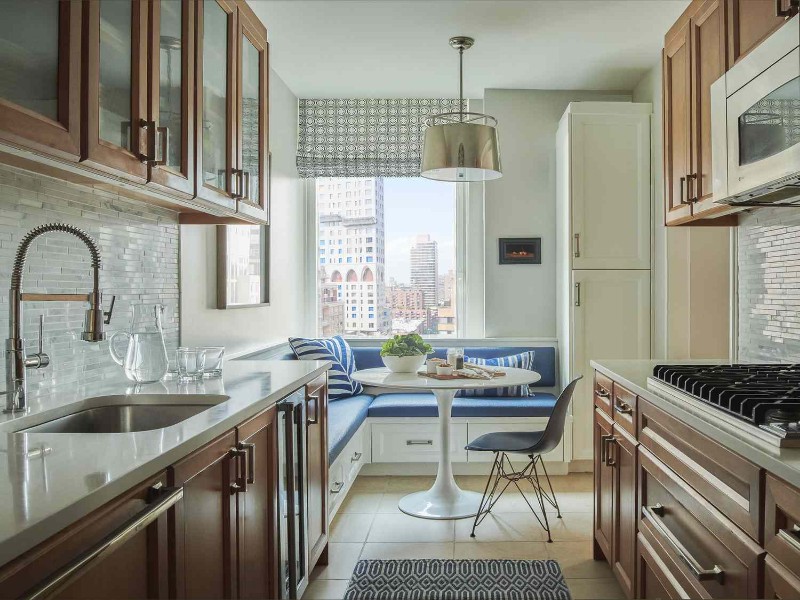
5) Island Kitchen Countertop Layout
The most popular kitchen countertop layout in an open kitchen has an independent island in the center, which is both beautiful and functional. The island can be a cooking area, dining area or water bar area. Choosing a textured kitchen quartz countertop can not only enhance the style of the space, but also serve as a visual focus.
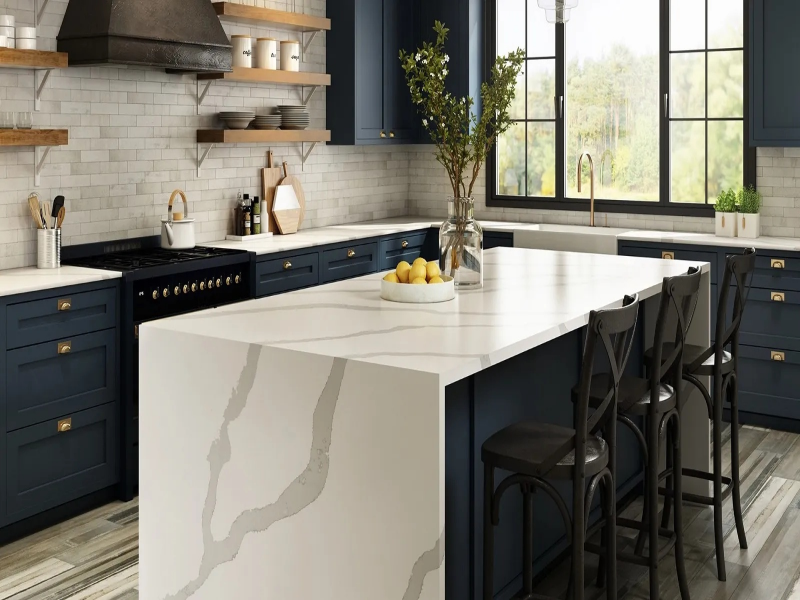
6) Peninsula Kitchen Countertop Layout
The peninsula layout is suitable for expanding functional areas in a limited space. Connecting to the wall or one side of the cabinet to extend the work area, it is a very practical kitchen countertop layout. With the easy-to-clean, oil-resistant quartz surface, it can greatly improve the user experience.
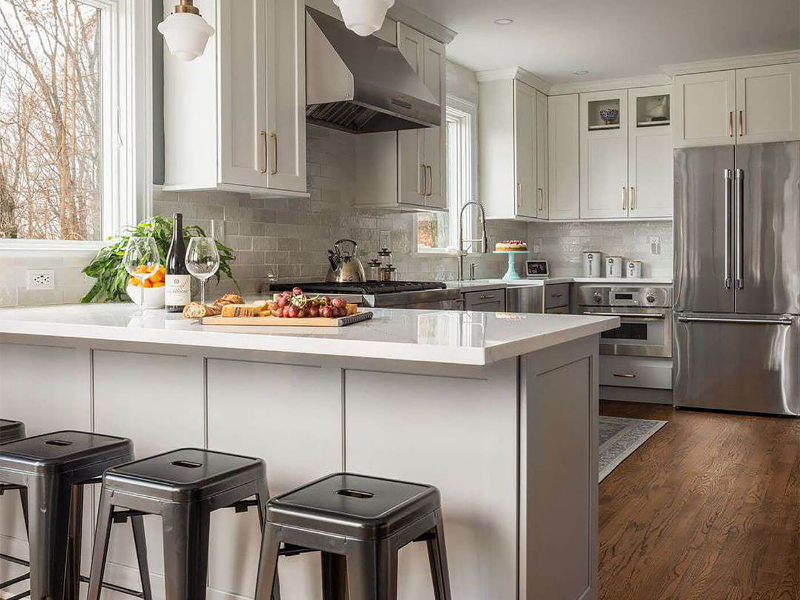
Kitchen traffic line design and the 'golden triangle' principle
No matter which kitchen countertop layout, the smoothness of the traffic line directly determines the efficiency of use. The three core areas of the kitchen - sink, stove, refrigerator - should try to form a "golden triangle", that is, the connection between the three is neither too short nor too long, usually between 1.2 and 2.7 meters on each side. This layout can minimize the fatigue of walking back and forth and make cooking easier. Integrating the golden triangle into the actual operation area of the quartz countertop can divide the functional areas such as washing, cutting, and frying on the countertop, making the operation clearer and more efficient. At the same time, it is recommended to match the embedded socket and light strip to improve the lighting efficiency and make the texture of the quartz surface more outstanding. The optimization of the moving line should also consider the order and habits of family members, such as the safety of left-handed users or children participating in kitchen activities. Choosing a kitchen quartz countertop with the right height and rounded corner design can improve the experience and safety in details.
Using quartz surface to create warmth in your home
Designing a kitchen is not only about space configuration, but also about the embodiment of lifestyle. A scientific and reasonable kitchen countertop layout can bring qualitative improvements to functions such as cooking, interaction, and storage. And a high-performance quartz countertop is the key to maintaining an efficient kitchen life.
Whether it is a compact layout in a small space or an open design in a large apartment, as long as you choose the right kitchen quartz countertop and quartz surface, you can create an efficient, beautiful, and durable kitchen core space. Contact us for your timeless kitchen quartz layout solution!

